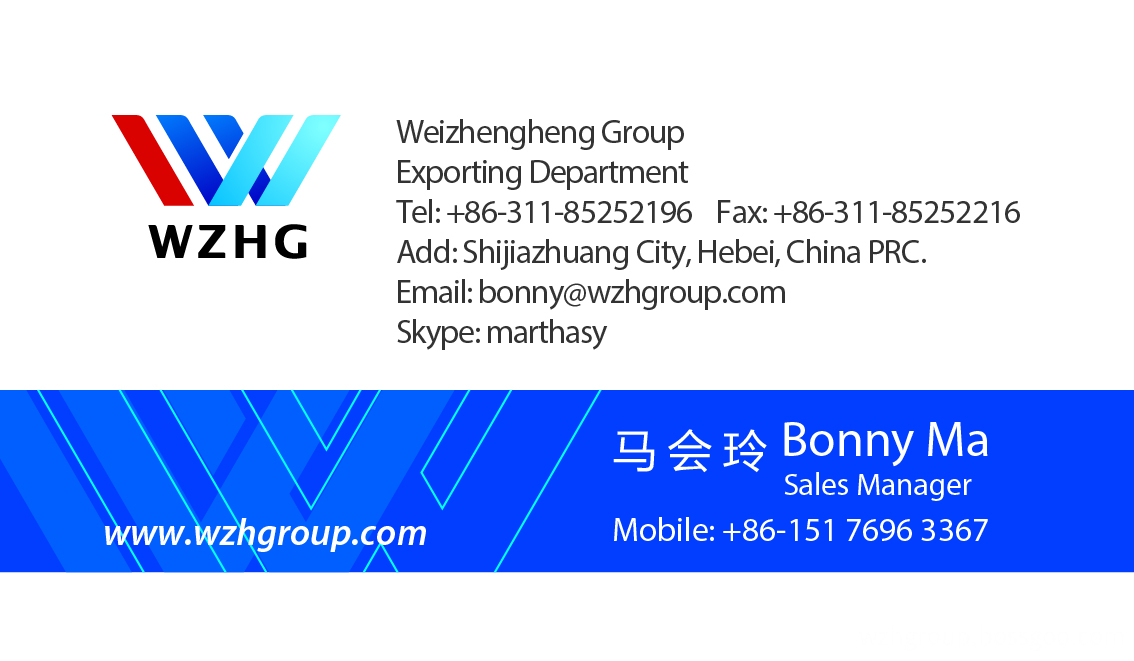
Camp container house buildings
-
USD2600≥4 Set/Sets
- Payment Type:
- L/C, T/T, Western Union
- Incoterm:
- FOB, CFR, CIF
- Min. Order:
- 4 Set/Sets
- Min. Order:
- 4 Set/Sets
- Delivery Time:
- 15 Days
- Transportation:
- Ocean
- Port:
- Tianjin, Shanghai
Your message must be between 20 to 2000 characters
Contact Now| Place of Origin: | China |
|---|---|
| Productivity: | 500 units per month |
| Supply Ability: | 1000 units per month |
| Payment Type: | L/C,T/T,Western Union |
| Incoterm: | FOB,CFR,CIF |
| Certificate: | ISO 9001:2008 , CE |
| HS Code: | 94060000 |
| Transportation: | Ocean |
| Port: | Tianjin,Shanghai |
Container house for worker building ,labor's house
Flat pack container house has multipurpose use , for workshop , warehouse , office , camp site and the temporary living room .
1. Prefab house container house / 20ft living container house Introduction :
Modular Container House
Features:
- Safty and reliable light steel flexible structural system
- Easy to transport, assemble and disassemble, repetitive to use
- Good and attractive apperance
- Waterproof, soud-insulated, heat preservation, seal, easy to clean and maintenant
- Any dimension and customized design are available
- Widely modal application, the office, conference room, dormitory, store, factory etc.
Detailed Specification:
They have been retro-fitted with functional container house accessories. These container home units are transportable and comfortable to live in temporarily or permanently.
They are fitted with power and lighting and can be accessorised to suit your requirements.
Container houses are becoming increasing popular in this new age of sustainable living, as our container houses are constructed from recycled shipping containers. We can design a portable container home to your specific needs.
2.Main material list of ready made container house :
| No. | NAME | ITEMS | |
| WALL & ROOF | |||
| 1 | wall panel | wall panel | 75mm tickness EPS / rockwool/PU sandwich panel |
| insulation wall panel | 50mm tickness EPS / rockwool/PU sandwich panel | ||
| 2 | roof panel | interior top board | 75mm tickness EPS / rockwool PU sandwich panel |
| 3 | insulation top part | 50mm fibreglass +60mm foam | |
| 4 | exterior top board | 0.5mm thick color coated steel | |
| STEEL FRAME | |||
| 5 | steel frame | column | 2.5mm steel bending |
| 6 | foundation main beam | 3.0mm steel bending | |
| 7 | foundation secondary beam | 2.5mm steel bending | |
| 8 | top framework | 3.0mm steel bending | |
| 9 | channel for forklift | 3.0mm steel bending | |
| 10 | reinforced steel board | 6mm thickness steel borad | |
| 11 | channel for wall panel | 0.8mm stainless steel bending | |
| 12 | corner fitting | special for container house,ISO standard | |
| 13 | corner line for decorate wall edged | 25 anlge aluminum | |
| FLOOR | |||
| 14 | floor | multi-plywood | 2440*1220*18mm |
| 15 | plastic floorboard |
1.5mm thickness, water proof |
|
| DOOR&WINDOW | |||
| 16 | DOOR&WINDOW | door | EPS door with aluminum alloy canopy or steel door |
| 17 | window | UPVC/ aluminum sliding window | |
| 18 | window wrap page | aluminum | |









Related Keywords














