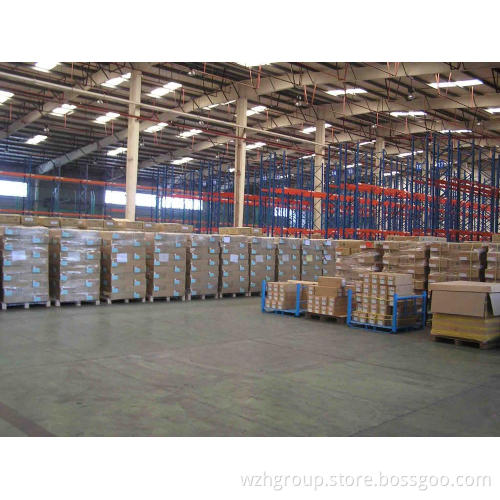
Building Steel Structure
- Payment Type:
- L/C, T/T
- Incoterm:
- FOB, CIF
- Min. Order:
- 25 Ton
- Min. Order:
- 25 Ton
- Delivery Time:
- 25 Days
- Transportation:
- Ocean
- Port:
- Xingang Port, Xingang Port
Your message must be between 20 to 2000 characters
Contact Now| Place of Origin: | China |
|---|---|
| Productivity: | 500000 |
| Payment Type: | L/C,T/T |
| Incoterm: | FOB,CIF |
| Certificate: | ISO |
| Transportation: | Ocean |
| Port: | Xingang Port,Xingang Port |
We are steel structure material produce factory, have done many years of domestic and abroad project,
Hope have chance cooperate with you .
ISO9001 prefab steel structure/steel frame warehouse/ light steel frame structure
1. Brief instruction of the prefabricated steel strucutre/building/ warehouse:
Light steel structure project includes three process:design, producing and construction. It main
has three systems: main steel structure system, secondary steel structure system and envelope system...
2. The following the detailed spefication of the prefabricated steel structure/building/warehouse:
3. For the prefabricated steel structure/factory/building/warehouse,we need to know the following
information to design it for you:
Dimension: 1.Total width: 2.Total length: 3. Building area 4.side wall height 5.Span
6.Column spacing 7.roofing pitch 8. Surface treatment 9. usage of the builidng
Design Index: 1.Design live load(KN/M2) on floor 2.design live load(KN/M2) on wall
3. Max crane load(Ton) 4. Max crane lift height (M)
5.Max window Load (KN/M2) 6. Max Rain Load (KN/M2)
7.Max snow load (KN/M2) 8. Max earthque Load (KN/M2)
Dimension
1.Total width: 2.Total length: 3. Building area 4.side wall height 5.Span
6.Column spacing 7.roofing pitch 8. Surface treatment 9. usage of the builidng
2
Design Index
1.Design live load(KN/M2) on floor 2.design live load(KN/M2) on wall
3. Max crane load(Ton) 4. Max crane lift height (M)
5.Max window Load (KN/M2) 6. Max Rain Load (KN/M2)
7.Max snow load (KN/M2) 8. Max earthque Load (KN/M2)
3
Enclosing
system
1.Exterior wall-material and thickness 2. roofing material and thickness
3.partition wall -material and thickness
4
Window
1.style: swing,sliding, or rolling 2. manual or engine 3. Size 4. quantity 5. position
5
Door
1.style: swing, sliding or rolling 2. manual or enging3. size 4. quantity 5. position
6
Others
1.drainage system 2.ventilation 3.skylight
Related Keywords















