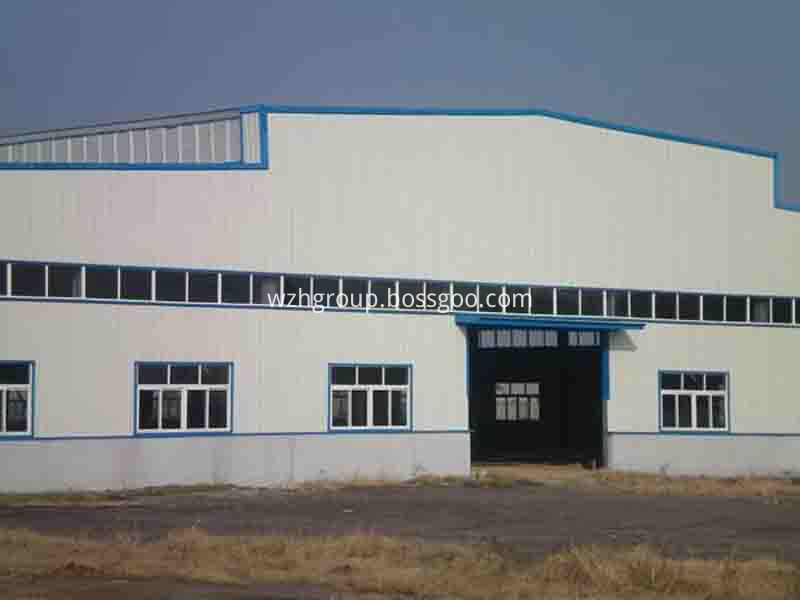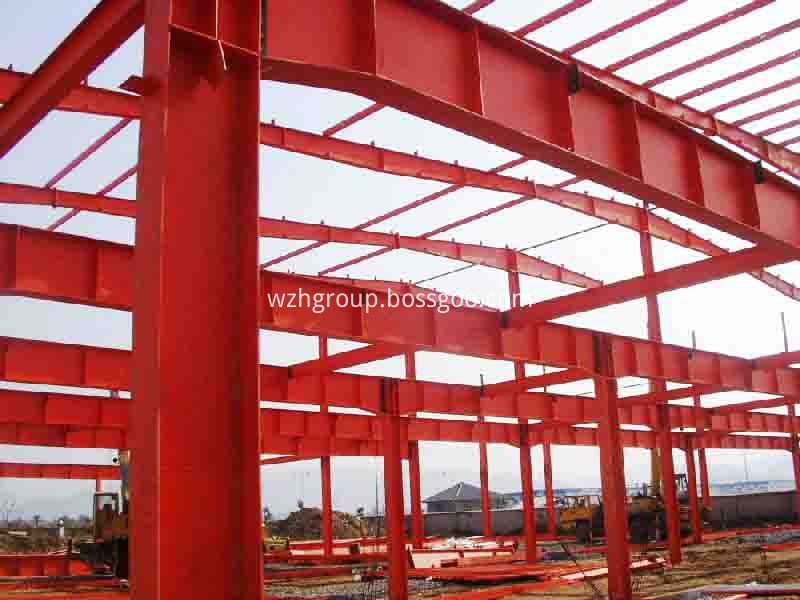
Light steel structure material and structure workshop
- Payment Type:
- L/C, T/T, Paypal
- Incoterm:
- FOB, CFR, CIF
- Min. Order:
- 500 Square Meter
- Min. Order:
- 500 Square Meter
- Delivery Time:
- 30 Days
- Transportation:
- Ocean, Land, Air
- Port:
- Tianjin, Shanghai, Shenzheng
Your message must be between 20 to 2000 characters
Contact Now| Place of Origin: | Heibei,China |
|---|---|
| Productivity: | 10000 square meters per month |
| Supply Ability: | 10000 square meters per month |
| Payment Type: | L/C,T/T,Paypal |
| Incoterm: | FOB,CFR,CIF |
| Certificate: | ISO9001 |
| HS Code: | 7308900000 |
| Transportation: | Ocean,Land,Air |
| Port: | Tianjin,Shanghai,Shenzheng |
| WZH GROUP STEEL STRUCTURE | |
| Item Name | High Quality Designed Light Steel Structure Building Workshop |
| Main Steel Structure | |
| Steel Beam Column | Q235,Q345,S355,S235 with two layer expoy zinc-rich paint |
| Second Steel Structure | |
| Tie Bar | Q235B S235 Q345 S355 |
| Purlin | Galvanized C and Z purlin |
| Bracing | Q235B |
| Accessories | |
| Surface | Painted or Hot Dip Galvanized |
| Door | Rolling Up Door or Sliding Door |
| Window | PVC or Aluminum Alloy |
| Roof and Wall Panels |
Corrugated Steel Sheet, EPS Sandwich Panel, Rock Wool Sandwich Panel, PU Sandwich Panel |
| Others | |
| Service | Design, Fabrication and Installation |
|
We can offer quotations according to customers` drawings and requirements,free design drawings and detailed installation drawings. |
|
|
Design software: Auto CAD,PKPM,MTS,3D3S, TArch, Tekla Structures(X steel)V12.0, etc. |
|
| Packing |
According to customers` requirements |
The following information is in need for your project:
1. Dimension: length, width, height
2. Local max wind speed,earthquake and snow bear load
3. Doors and windows: dimension, quantity, position
4. The materials on the roof and the wall
5. Your ready design is better for the quotation


Related Keywords















