
prefabricated commercial buildings
- Delivery Time:
- 15 Days
Quantity:
Your message must be between 20 to 2000 characters
Contact NowBasic Info
Basic Info
| Place of Origin: | China (Mainland) |
|---|
Product Description
Product Description
Specifications prefabricated commercial buildings
1.easy installation & disassemble
2.Low cost
3.Fashion
4Certification:CE, SGS
Flexible size low cost prefabricated house
Description: prefabricated commercial buildings It is a kind of light steel structure prefab house with the EPS color steel sandwich panel, rock wool, PU for the insulation. It can maximize customer require and satisfaction for the cost and quality. All the house parts are knock-down as flat package before loading container. We can provide the service of installation, supervision and training by extra. prefabricated commercial buildings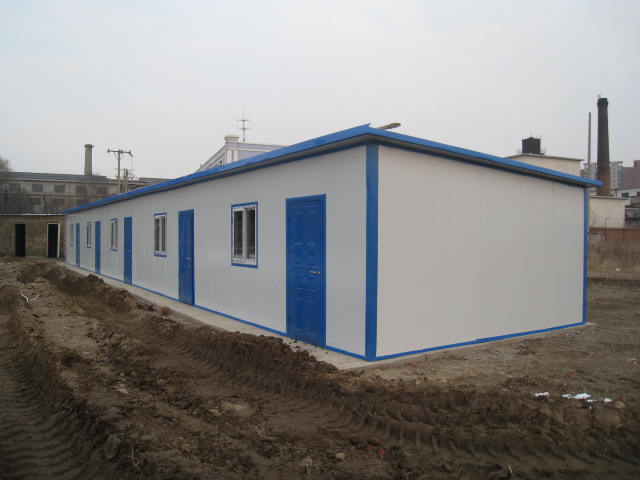 House Size: prefabricated commercial buildings 1) Length is free as your requirement prefabricated commercial buildings 2) Width: single-span beam less than 12m 3) Height: single floor less than 4m, for two and three floors height less than 3.5m 4) Roof pitch: slope is 1:10~1:3 5) Floors: max is three storeies prefabricated commercial buildings
House Size: prefabricated commercial buildings 1) Length is free as your requirement prefabricated commercial buildings 2) Width: single-span beam less than 12m 3) Height: single floor less than 4m, for two and three floors height less than 3.5m 4) Roof pitch: slope is 1:10~1:3 5) Floors: max is three storeies prefabricated commercial buildings 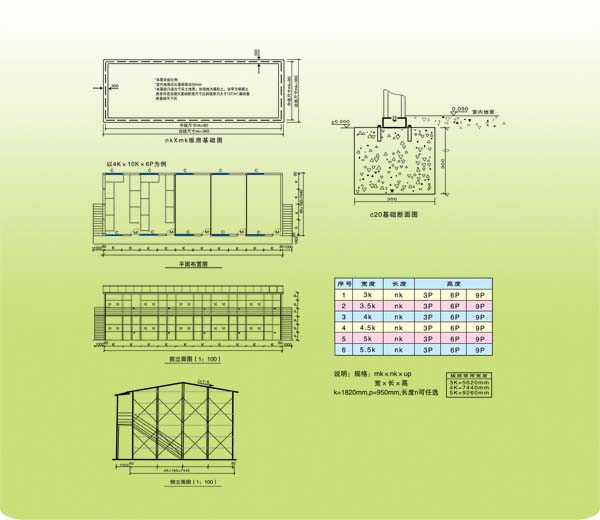 House Body: prefabricated commercial buildings 1) Door: outside door as SIP door, aluminium alloy door or security door. inside door as SIP door, aluminium alloy door or Compound wooden door 2) Window: PVC material or aluminium alloy with window screen 3) Ground channel: U type, galvanized, thick is 0.8mm 4) Square column: painted, with color steel compression decorative parts 5) Wall beam: C type with paint 6) Roof beam: with paint 7) Purline: C type with paint 8) Compression decorative parts: made of 0.4mm thick color steel sheet 9) PVC ceiling or aluminium panel for bathroom and kitchen, mineral wool acoustic panel for the other area 10) Wall board: EPS color steel sandwich panel ,rock wool, PU for the insulation 11) Roof board: EPS color steel sandwich panel ,rock wool, PU for the insulation
House Body: prefabricated commercial buildings 1) Door: outside door as SIP door, aluminium alloy door or security door. inside door as SIP door, aluminium alloy door or Compound wooden door 2) Window: PVC material or aluminium alloy with window screen 3) Ground channel: U type, galvanized, thick is 0.8mm 4) Square column: painted, with color steel compression decorative parts 5) Wall beam: C type with paint 6) Roof beam: with paint 7) Purline: C type with paint 8) Compression decorative parts: made of 0.4mm thick color steel sheet 9) PVC ceiling or aluminium panel for bathroom and kitchen, mineral wool acoustic panel for the other area 10) Wall board: EPS color steel sandwich panel ,rock wool, PU for the insulation 11) Roof board: EPS color steel sandwich panel ,rock wool, PU for the insulation 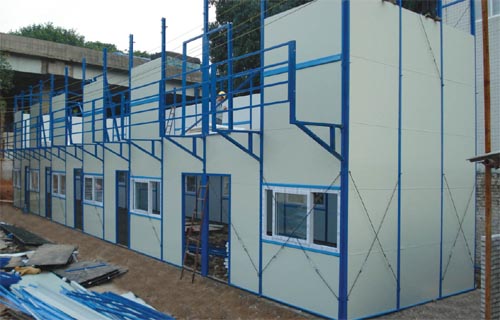 House Accessaries: prefabricated commercial buildings 1) Elevation floor: design as client's detailed requirement 2) Watering system: custom made design and construction or as chinese national standard 3) Wiring system: custom made design and construction or as chinese national standard 4) Sanitary appliance: source china market for your needs 5) Furniture: source china market for your need
House Accessaries: prefabricated commercial buildings 1) Elevation floor: design as client's detailed requirement 2) Watering system: custom made design and construction or as chinese national standard 3) Wiring system: custom made design and construction or as chinese national standard 4) Sanitary appliance: source china market for your needs 5) Furniture: source china market for your need 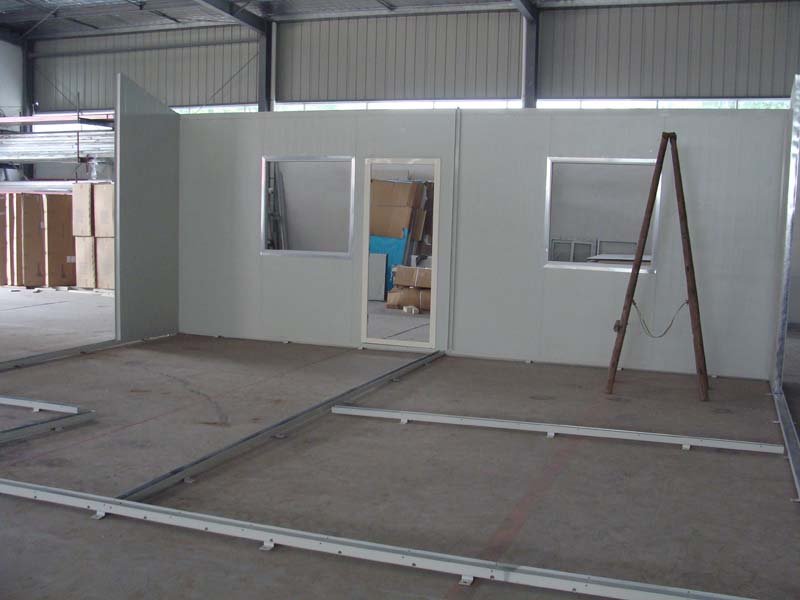 Design technical data: prefabricated commercial buildings 1) Wind load:0.6KN/sqm 2) Roof dead load:0.35KN/ sqm 3) Roof live load: 0.5KN/ sqm 4) Earthquake intensity: 8 grade 5) Location temperature:-25ºC to 45ºC Installation efficiency: prefabricated commercial buildings Four skilled labors can assemble 40sqm house body in 8 hours. Container transportation: prefabricated commercial buildings Every 40ft sea container may load 150-180sqm house body stuff.
Design technical data: prefabricated commercial buildings 1) Wind load:0.6KN/sqm 2) Roof dead load:0.35KN/ sqm 3) Roof live load: 0.5KN/ sqm 4) Earthquake intensity: 8 grade 5) Location temperature:-25ºC to 45ºC Installation efficiency: prefabricated commercial buildings Four skilled labors can assemble 40sqm house body in 8 hours. Container transportation: prefabricated commercial buildings Every 40ft sea container may load 150-180sqm house body stuff. 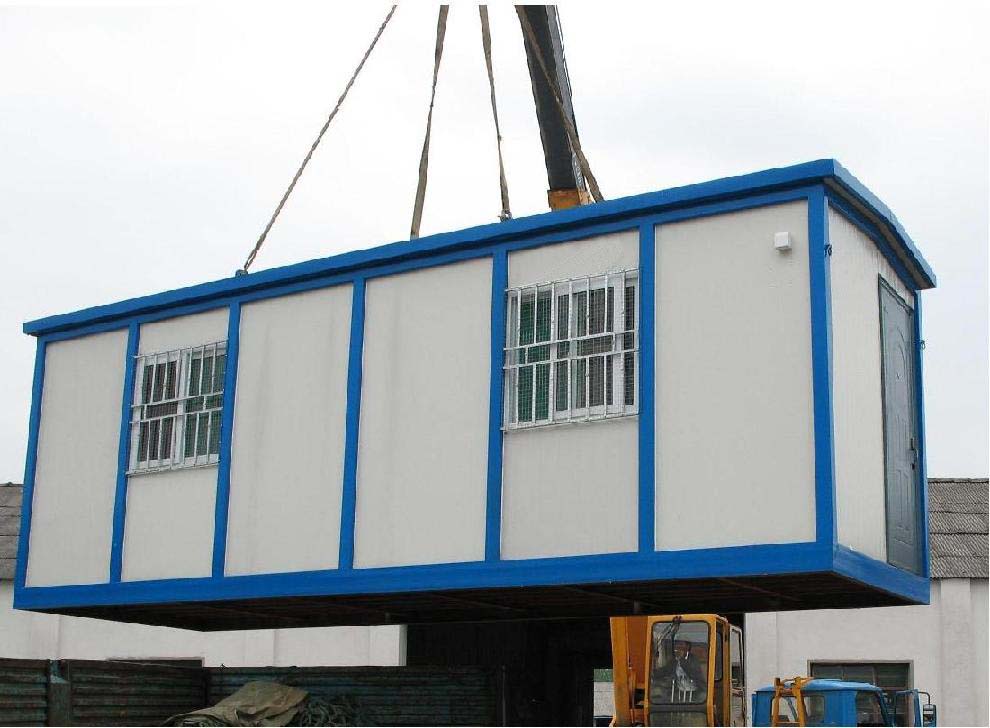 Any demands, please contact me below: prefabricated commercial buildings
Any demands, please contact me below: prefabricated commercial buildings 
1.easy installation & disassemble
2.Low cost
3.Fashion
4Certification:CE, SGS
Flexible size low cost prefabricated house
Description: prefabricated commercial buildings It is a kind of light steel structure prefab house with the EPS color steel sandwich panel, rock wool, PU for the insulation. It can maximize customer require and satisfaction for the cost and quality. All the house parts are knock-down as flat package before loading container. We can provide the service of installation, supervision and training by extra. prefabricated commercial buildings
 House Size: prefabricated commercial buildings 1) Length is free as your requirement prefabricated commercial buildings 2) Width: single-span beam less than 12m 3) Height: single floor less than 4m, for two and three floors height less than 3.5m 4) Roof pitch: slope is 1:10~1:3 5) Floors: max is three storeies prefabricated commercial buildings
House Size: prefabricated commercial buildings 1) Length is free as your requirement prefabricated commercial buildings 2) Width: single-span beam less than 12m 3) Height: single floor less than 4m, for two and three floors height less than 3.5m 4) Roof pitch: slope is 1:10~1:3 5) Floors: max is three storeies prefabricated commercial buildings  House Body: prefabricated commercial buildings 1) Door: outside door as SIP door, aluminium alloy door or security door. inside door as SIP door, aluminium alloy door or Compound wooden door 2) Window: PVC material or aluminium alloy with window screen 3) Ground channel: U type, galvanized, thick is 0.8mm 4) Square column: painted, with color steel compression decorative parts 5) Wall beam: C type with paint 6) Roof beam: with paint 7) Purline: C type with paint 8) Compression decorative parts: made of 0.4mm thick color steel sheet 9) PVC ceiling or aluminium panel for bathroom and kitchen, mineral wool acoustic panel for the other area 10) Wall board: EPS color steel sandwich panel ,rock wool, PU for the insulation 11) Roof board: EPS color steel sandwich panel ,rock wool, PU for the insulation
House Body: prefabricated commercial buildings 1) Door: outside door as SIP door, aluminium alloy door or security door. inside door as SIP door, aluminium alloy door or Compound wooden door 2) Window: PVC material or aluminium alloy with window screen 3) Ground channel: U type, galvanized, thick is 0.8mm 4) Square column: painted, with color steel compression decorative parts 5) Wall beam: C type with paint 6) Roof beam: with paint 7) Purline: C type with paint 8) Compression decorative parts: made of 0.4mm thick color steel sheet 9) PVC ceiling or aluminium panel for bathroom and kitchen, mineral wool acoustic panel for the other area 10) Wall board: EPS color steel sandwich panel ,rock wool, PU for the insulation 11) Roof board: EPS color steel sandwich panel ,rock wool, PU for the insulation  House Accessaries: prefabricated commercial buildings 1) Elevation floor: design as client's detailed requirement 2) Watering system: custom made design and construction or as chinese national standard 3) Wiring system: custom made design and construction or as chinese national standard 4) Sanitary appliance: source china market for your needs 5) Furniture: source china market for your need
House Accessaries: prefabricated commercial buildings 1) Elevation floor: design as client's detailed requirement 2) Watering system: custom made design and construction or as chinese national standard 3) Wiring system: custom made design and construction or as chinese national standard 4) Sanitary appliance: source china market for your needs 5) Furniture: source china market for your need  Design technical data: prefabricated commercial buildings 1) Wind load:0.6KN/sqm 2) Roof dead load:0.35KN/ sqm 3) Roof live load: 0.5KN/ sqm 4) Earthquake intensity: 8 grade 5) Location temperature:-25ºC to 45ºC Installation efficiency: prefabricated commercial buildings Four skilled labors can assemble 40sqm house body in 8 hours. Container transportation: prefabricated commercial buildings Every 40ft sea container may load 150-180sqm house body stuff.
Design technical data: prefabricated commercial buildings 1) Wind load:0.6KN/sqm 2) Roof dead load:0.35KN/ sqm 3) Roof live load: 0.5KN/ sqm 4) Earthquake intensity: 8 grade 5) Location temperature:-25ºC to 45ºC Installation efficiency: prefabricated commercial buildings Four skilled labors can assemble 40sqm house body in 8 hours. Container transportation: prefabricated commercial buildings Every 40ft sea container may load 150-180sqm house body stuff.  Any demands, please contact me below: prefabricated commercial buildings
Any demands, please contact me below: prefabricated commercial buildings 
Related Keywords
Related Keywords






