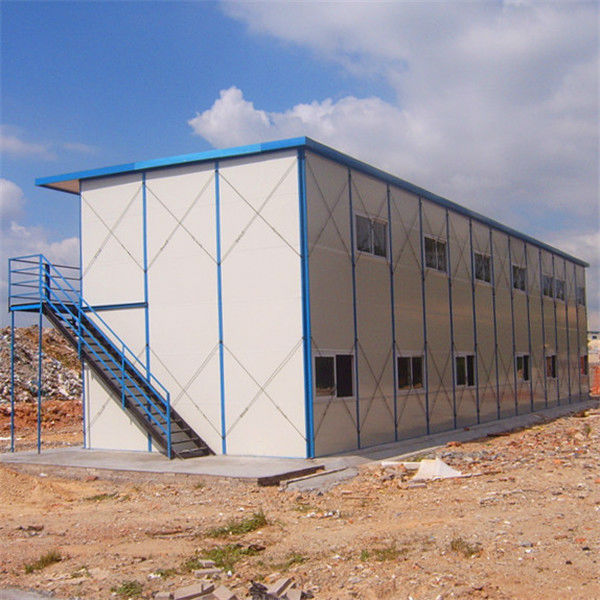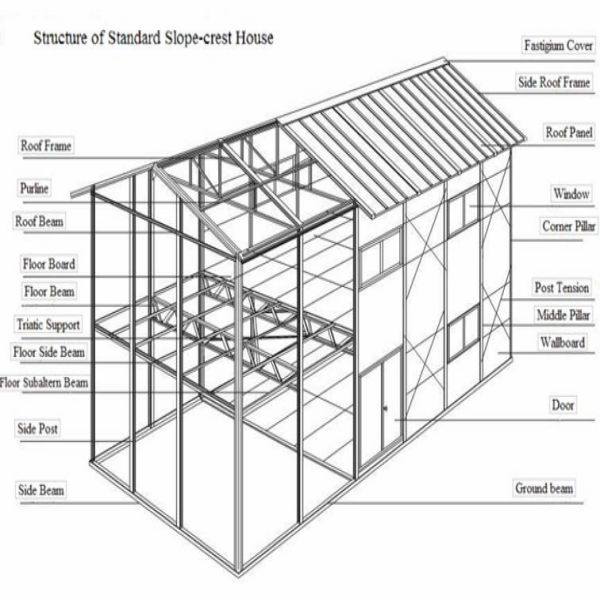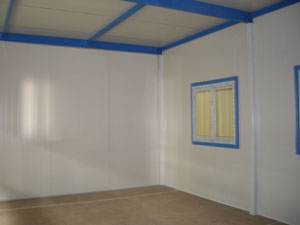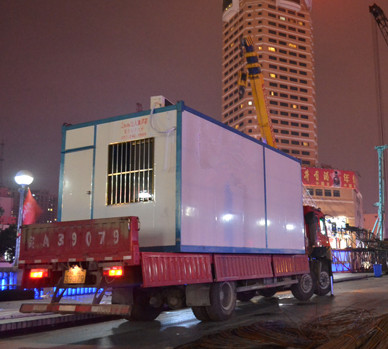
sandwich panel easy install prefab house
- Delivery Time:
- 15 Days
Quantity:
Your message must be between 20 to 2000 characters
Contact NowBasic Info
Basic Info
| Place of Origin: | China (Mainland) |
|---|
Product Description
Product Description
Specifications Sandwich panel easy install prefab house
1Easy installation
2Low cost
3Fashion
4Certificate:ISO9001:2000
Sandwich panel easy install prefab house
Description: Made in China ISO approved portable prefab house best price Made in China ISO approved portable prefab house best price 1. Single Floor Prefab House which is easy to disassemble and assembly department,it can be removed 10 times, and it can last long 20 years. 2. It is easy to ship,the framework is light steel system,the wall and the roof system are sandwich panel with EPS.400SQM-500SQM can be loaded into a 40 feet container. 3. It is time-saving and multifarious, all the parts are prefabricated,that makes easy installation and you can add or remove the doors and windows,and also you can change them any place.There will be more layouts for your room . 4. It is wind-proof,and the maximum speed of the wind can be 150KM/H. 5. It is earthquake-proof,and the maximum grade is 8 degrees. 6. The foundation is easy to make or no needed. 7. It can be recyable,it can last for 20 years long,and no construction waste. 8. It is easy to install, 9. It is easily customized.The houses can be designed accordingly to the client/s needs.And all the things are optional. 10. We can provide the services of shipping ,installation or we can send an engineer to you to teach your workers how to install the house. Service scope: we can provide fabrication or installation service based on the information and the requirements from client. Material standard: Q235,Q345 Advantage: light weight, high operational reliability, earth-quake resistance, impact resistance, high degree of industrialization, easy to install. For clients information: if clients can provide the following information in the inquiry, it will be very helpful. Design drawing or fabrication drawing if you have. The dimension: length, width, height, windows and doors dimensions, etc. The function of building, and if need, the interior equipment etc The class of building: the high, the middle or the low class. Special requirement on function: such as water system, electricity installation, or other requirements etc. Specification: 1. Size: Steel prefab house Steel prefab house Steel prefab house Steel prefab house
Specification: 1. Size: Steel prefab house Steel prefab house Steel prefab house Steel prefab house
MOQ is 1000 square meter, length X width X eave height, roof slope
2. Type: Steel prefab house Steel prefab house Steel prefab house Steel prefab house
single slope, double slope, muti-slope ;single span,
double-span ,Multi-span, single floor, double floors prefabricated office building Composition:
Composition:
1. Base: Prefab container house made in China Prefab container house made in China
Concrete and steel foundation bolts
2. Column and beam: Prefab container house made in China Prefab container house made in China
material Q345(S355JR)or Q235(S235JR) steel, all bolts connection , straight cross-section or Variable cross-section
3. Bracing:
X or V or other type bracing made from angle , round pipe etc.
4. C or Z purlin,
size from C100~C320,Z160~Z300
5. Roof and Wall Panel: Prefab container house made in China Prefab container house made in Chin
(a) Single colorful corrugated steel sheet --Thickness:0.12-1.2mm; Width: 310-1150mm, etc.
(b) Sandwich panel with EPS, rock wool, glass wool , PU etc. insulation -- Thickness around 50mm~150mm; Width 950mm or 960mm!
6. Accessories: Prefab container house made in China
semi-transparent skylight belts, Ventilators, down pipe, out gutter etc
7. Surfrace: Prefab container house made in China
Paint or hot dip galvanized
Container transportation:
Main steel frame without packing load in 40'GP,roof and wall panel load in 40'HQ Every 40ft sea container may load 150-180sqm house body stuff. prefabricated office building Any demands, please contact me below: prefabricated office building
Any demands, please contact me below: prefabricated office building  easy install prefab house easy install prefab house easy install prefab house easy install prefab house easy install prefab house easy install prefab house easy install prefab house easy install prefab house easy install prefab house
easy install prefab house easy install prefab house easy install prefab house easy install prefab house easy install prefab house easy install prefab house easy install prefab house easy install prefab house easy install prefab house
1Easy installation
2Low cost
3Fashion
4Certificate:ISO9001:2000
Sandwich panel easy install prefab house
Description: Made in China ISO approved portable prefab house best price Made in China ISO approved portable prefab house best price 1. Single Floor Prefab House which is easy to disassemble and assembly department,it can be removed 10 times, and it can last long 20 years. 2. It is easy to ship,the framework is light steel system,the wall and the roof system are sandwich panel with EPS.400SQM-500SQM can be loaded into a 40 feet container. 3. It is time-saving and multifarious, all the parts are prefabricated,that makes easy installation and you can add or remove the doors and windows,and also you can change them any place.There will be more layouts for your room . 4. It is wind-proof,and the maximum speed of the wind can be 150KM/H. 5. It is earthquake-proof,and the maximum grade is 8 degrees. 6. The foundation is easy to make or no needed. 7. It can be recyable,it can last for 20 years long,and no construction waste. 8. It is easy to install, 9. It is easily customized.The houses can be designed accordingly to the client/s needs.And all the things are optional. 10. We can provide the services of shipping ,installation or we can send an engineer to you to teach your workers how to install the house. Service scope: we can provide fabrication or installation service based on the information and the requirements from client. Material standard: Q235,Q345 Advantage: light weight, high operational reliability, earth-quake resistance, impact resistance, high degree of industrialization, easy to install. For clients information: if clients can provide the following information in the inquiry, it will be very helpful. Design drawing or fabrication drawing if you have. The dimension: length, width, height, windows and doors dimensions, etc. The function of building, and if need, the interior equipment etc The class of building: the high, the middle or the low class. Special requirement on function: such as water system, electricity installation, or other requirements etc.
 Specification: 1. Size: Steel prefab house Steel prefab house Steel prefab house Steel prefab house
Specification: 1. Size: Steel prefab house Steel prefab house Steel prefab house Steel prefab house MOQ is 1000 square meter, length X width X eave height, roof slope
2. Type: Steel prefab house Steel prefab house Steel prefab house Steel prefab house
single slope, double slope, muti-slope ;single span,
double-span ,Multi-span, single floor, double floors prefabricated office building
 Composition:
Composition: 1. Base: Prefab container house made in China Prefab container house made in China
Concrete and steel foundation bolts
2. Column and beam: Prefab container house made in China Prefab container house made in China
material Q345(S355JR)or Q235(S235JR) steel, all bolts connection , straight cross-section or Variable cross-section
3. Bracing:
X or V or other type bracing made from angle , round pipe etc.
4. C or Z purlin,
size from C100~C320,Z160~Z300
5. Roof and Wall Panel: Prefab container house made in China Prefab container house made in Chin
(a) Single colorful corrugated steel sheet --Thickness:0.12-1.2mm; Width: 310-1150mm, etc.
(b) Sandwich panel with EPS, rock wool, glass wool , PU etc. insulation -- Thickness around 50mm~150mm; Width 950mm or 960mm!
6. Accessories: Prefab container house made in China
semi-transparent skylight belts, Ventilators, down pipe, out gutter etc
7. Surfrace: Prefab container house made in China
Paint or hot dip galvanized

Container transportation:
Main steel frame without packing load in 40'GP,roof and wall panel load in 40'HQ Every 40ft sea container may load 150-180sqm house body stuff. prefabricated office building
 Any demands, please contact me below: prefabricated office building
Any demands, please contact me below: prefabricated office building  easy install prefab house easy install prefab house easy install prefab house easy install prefab house easy install prefab house easy install prefab house easy install prefab house easy install prefab house easy install prefab house
easy install prefab house easy install prefab house easy install prefab house easy install prefab house easy install prefab house easy install prefab house easy install prefab house easy install prefab house easy install prefab house Related Keywords
Related Keywords









