
Large-Span Steel Structure Building
- Delivery Time:
- 15 Days
Quantity:
Your message must be between 20 to 2000 characters
Contact NowBasic Info
Basic Info
| Place of Origin: | Hebei, China (Mainland) |
|---|
Product Description
Product Description
Specifications Large-Span Steel Structure Building
1.Light weight
2.high strength
3.SGS Standard
4.Easy installation, Low cost
Large-Span Steel Structure Building Product Description -------------------------------------------------------------------------------------------------------------------------------------------------------------------- * Light steel structure building is a new type of building structure system, which is formed by the main steel framework linking up H section, Z section and U section steel components, roof and walls using a variety of panels and other components such as windows, doors, cranes, etc. * Light steel structure building is widely used in warehouses, workshops, large factories, etc.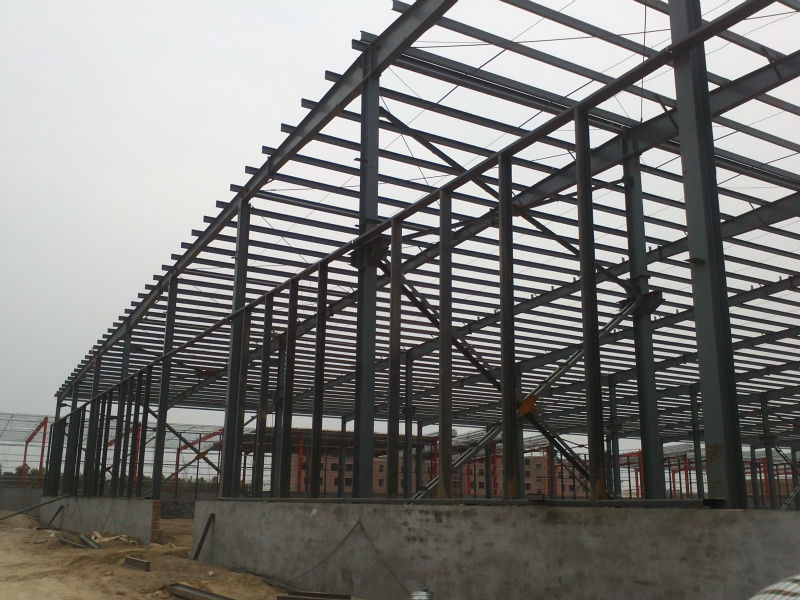 Design Team --------------------------------------------------------------------------------------------------------------------------------------------------------------------- *Steel structure building design norms: "Steel Design Code" (GB50017-2003) "Cold-formed steel structure technical specifications" (GB50018-2002) "Construction Quality Acceptance of Steel" (GB50205-2001) "Technical Specification for welded steel structure" (JGJ81-2002, J218-2002) "Technical Specification for Steel Structures of Tall Buildings" (JGJ99-9) *Engineering Design Software: AutoCAD,PKPM,MTS,3D3S, Tarch, Tekla Structures(Xsteel)V12.0.etc *Certificate: ISO9001:2000 ; ISO14001:2004 and OHSAS18000
Design Team --------------------------------------------------------------------------------------------------------------------------------------------------------------------- *Steel structure building design norms: "Steel Design Code" (GB50017-2003) "Cold-formed steel structure technical specifications" (GB50018-2002) "Construction Quality Acceptance of Steel" (GB50205-2001) "Technical Specification for welded steel structure" (JGJ81-2002, J218-2002) "Technical Specification for Steel Structures of Tall Buildings" (JGJ99-9) *Engineering Design Software: AutoCAD,PKPM,MTS,3D3S, Tarch, Tekla Structures(Xsteel)V12.0.etc *Certificate: ISO9001:2000 ; ISO14001:2004 and OHSAS18000 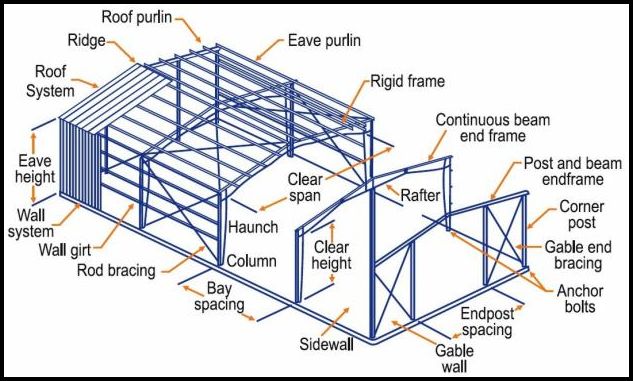 Specifications --------------------------------------------------------------------------------------------------------------------------------------------------------------------- You should inform us the below requests you have about your Steel structure building: a) Size: MOQ is 10m2, width X length X eave height, roof slope b) Type: Single slope, double slope, muti slope; Single span, double-span, Multi-span, single floor, double floors! c) Base: Cement and steel foundation bolts d) Column and beam: Material Q345 (S355JR) or Q235 (S235JR) steel, all bolts connection! Straight cross-section or Variable Cross-section! e) Bracing: X or V or other type bracing made from angle, round pipe, etc f) C or z purlin: Size from C120~C320, Z100~Z200 g) Roof and wall panel: Single colorful corrugated steel sheet0.326~0.8mm thick, YX28-205-820 (820mm wide), Sandwich panel with EPS, ROCK WOOL, and PU etc insulation thickness around 50mm~150mm, width 950mm or 960mm! h) Accessories: Semi-transparent skylight belts, Ventilators, down pipe, outer gutter, etc i) Surface: Paint or hot dip galvanize j) Packing: Main steel frame without packing load in 40'OT, roof and wall panel load in 40'HQ! k) Design Parameters If you need we design for you, pls supply us the following parameter together with detail size: 1)Live load on roof(KN/M2) 2)Wind speed(KM/H) 3)Snow load (KG/M2) if have 4)Earthquake load if have 5)Crane (if have), Crane span, crane lift height, max lift capacity, max wheel pressure
Specifications --------------------------------------------------------------------------------------------------------------------------------------------------------------------- You should inform us the below requests you have about your Steel structure building: a) Size: MOQ is 10m2, width X length X eave height, roof slope b) Type: Single slope, double slope, muti slope; Single span, double-span, Multi-span, single floor, double floors! c) Base: Cement and steel foundation bolts d) Column and beam: Material Q345 (S355JR) or Q235 (S235JR) steel, all bolts connection! Straight cross-section or Variable Cross-section! e) Bracing: X or V or other type bracing made from angle, round pipe, etc f) C or z purlin: Size from C120~C320, Z100~Z200 g) Roof and wall panel: Single colorful corrugated steel sheet0.326~0.8mm thick, YX28-205-820 (820mm wide), Sandwich panel with EPS, ROCK WOOL, and PU etc insulation thickness around 50mm~150mm, width 950mm or 960mm! h) Accessories: Semi-transparent skylight belts, Ventilators, down pipe, outer gutter, etc i) Surface: Paint or hot dip galvanize j) Packing: Main steel frame without packing load in 40'OT, roof and wall panel load in 40'HQ! k) Design Parameters If you need we design for you, pls supply us the following parameter together with detail size: 1)Live load on roof(KN/M2) 2)Wind speed(KM/H) 3)Snow load (KG/M2) if have 4)Earthquake load if have 5)Crane (if have), Crane span, crane lift height, max lift capacity, max wheel pressure 
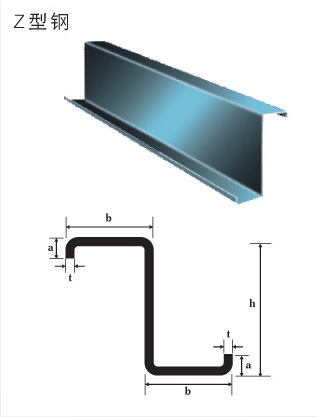
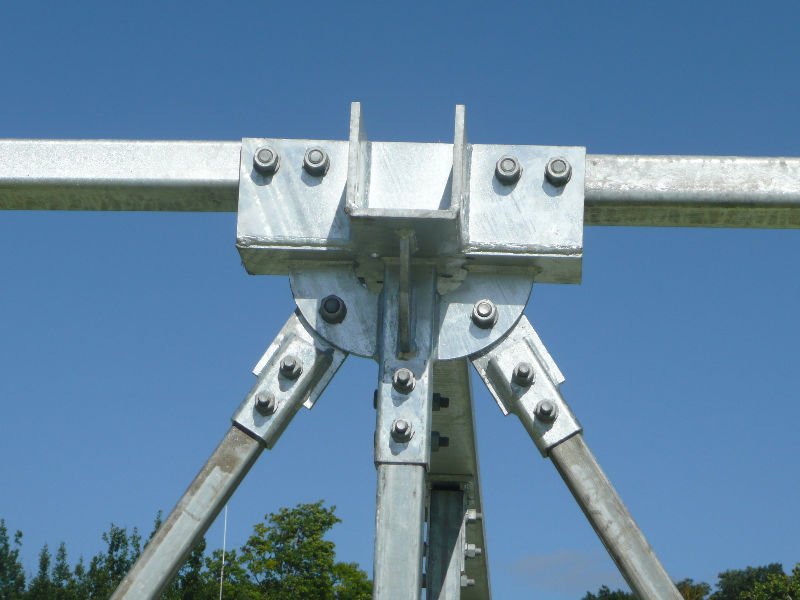 Kindly Noted: Drawings of steel structure: 1.Customized design is welcomed. 2.As your requirements, we can design and provide drawings for you. Welcome to show your ideas of Steel Structure any time! Any special requirements, please contact the below:
Kindly Noted: Drawings of steel structure: 1.Customized design is welcomed. 2.As your requirements, we can design and provide drawings for you. Welcome to show your ideas of Steel Structure any time! Any special requirements, please contact the below: 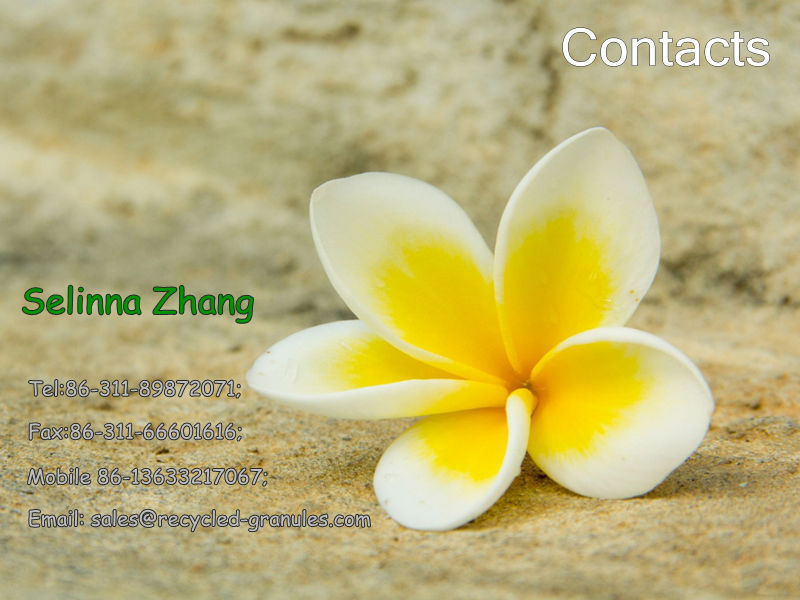
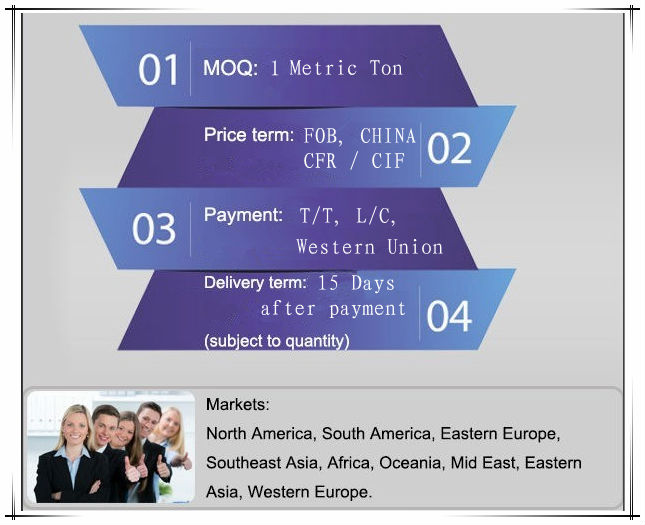
1.Light weight
2.high strength
3.SGS Standard
4.Easy installation, Low cost
Large-Span Steel Structure Building Product Description -------------------------------------------------------------------------------------------------------------------------------------------------------------------- * Light steel structure building is a new type of building structure system, which is formed by the main steel framework linking up H section, Z section and U section steel components, roof and walls using a variety of panels and other components such as windows, doors, cranes, etc. * Light steel structure building is widely used in warehouses, workshops, large factories, etc.
 Design Team --------------------------------------------------------------------------------------------------------------------------------------------------------------------- *Steel structure building design norms: "Steel Design Code" (GB50017-2003) "Cold-formed steel structure technical specifications" (GB50018-2002) "Construction Quality Acceptance of Steel" (GB50205-2001) "Technical Specification for welded steel structure" (JGJ81-2002, J218-2002) "Technical Specification for Steel Structures of Tall Buildings" (JGJ99-9) *Engineering Design Software: AutoCAD,PKPM,MTS,3D3S, Tarch, Tekla Structures(Xsteel)V12.0.etc *Certificate: ISO9001:2000 ; ISO14001:2004 and OHSAS18000
Design Team --------------------------------------------------------------------------------------------------------------------------------------------------------------------- *Steel structure building design norms: "Steel Design Code" (GB50017-2003) "Cold-formed steel structure technical specifications" (GB50018-2002) "Construction Quality Acceptance of Steel" (GB50205-2001) "Technical Specification for welded steel structure" (JGJ81-2002, J218-2002) "Technical Specification for Steel Structures of Tall Buildings" (JGJ99-9) *Engineering Design Software: AutoCAD,PKPM,MTS,3D3S, Tarch, Tekla Structures(Xsteel)V12.0.etc *Certificate: ISO9001:2000 ; ISO14001:2004 and OHSAS18000  Specifications --------------------------------------------------------------------------------------------------------------------------------------------------------------------- You should inform us the below requests you have about your Steel structure building: a) Size: MOQ is 10m2, width X length X eave height, roof slope b) Type: Single slope, double slope, muti slope; Single span, double-span, Multi-span, single floor, double floors! c) Base: Cement and steel foundation bolts d) Column and beam: Material Q345 (S355JR) or Q235 (S235JR) steel, all bolts connection! Straight cross-section or Variable Cross-section! e) Bracing: X or V or other type bracing made from angle, round pipe, etc f) C or z purlin: Size from C120~C320, Z100~Z200 g) Roof and wall panel: Single colorful corrugated steel sheet0.326~0.8mm thick, YX28-205-820 (820mm wide), Sandwich panel with EPS, ROCK WOOL, and PU etc insulation thickness around 50mm~150mm, width 950mm or 960mm! h) Accessories: Semi-transparent skylight belts, Ventilators, down pipe, outer gutter, etc i) Surface: Paint or hot dip galvanize j) Packing: Main steel frame without packing load in 40'OT, roof and wall panel load in 40'HQ! k) Design Parameters If you need we design for you, pls supply us the following parameter together with detail size: 1)Live load on roof(KN/M2) 2)Wind speed(KM/H) 3)Snow load (KG/M2) if have 4)Earthquake load if have 5)Crane (if have), Crane span, crane lift height, max lift capacity, max wheel pressure
Specifications --------------------------------------------------------------------------------------------------------------------------------------------------------------------- You should inform us the below requests you have about your Steel structure building: a) Size: MOQ is 10m2, width X length X eave height, roof slope b) Type: Single slope, double slope, muti slope; Single span, double-span, Multi-span, single floor, double floors! c) Base: Cement and steel foundation bolts d) Column and beam: Material Q345 (S355JR) or Q235 (S235JR) steel, all bolts connection! Straight cross-section or Variable Cross-section! e) Bracing: X or V or other type bracing made from angle, round pipe, etc f) C or z purlin: Size from C120~C320, Z100~Z200 g) Roof and wall panel: Single colorful corrugated steel sheet0.326~0.8mm thick, YX28-205-820 (820mm wide), Sandwich panel with EPS, ROCK WOOL, and PU etc insulation thickness around 50mm~150mm, width 950mm or 960mm! h) Accessories: Semi-transparent skylight belts, Ventilators, down pipe, outer gutter, etc i) Surface: Paint or hot dip galvanize j) Packing: Main steel frame without packing load in 40'OT, roof and wall panel load in 40'HQ! k) Design Parameters If you need we design for you, pls supply us the following parameter together with detail size: 1)Live load on roof(KN/M2) 2)Wind speed(KM/H) 3)Snow load (KG/M2) if have 4)Earthquake load if have 5)Crane (if have), Crane span, crane lift height, max lift capacity, max wheel pressure 

 Kindly Noted: Drawings of steel structure: 1.Customized design is welcomed. 2.As your requirements, we can design and provide drawings for you. Welcome to show your ideas of Steel Structure any time! Any special requirements, please contact the below:
Kindly Noted: Drawings of steel structure: 1.Customized design is welcomed. 2.As your requirements, we can design and provide drawings for you. Welcome to show your ideas of Steel Structure any time! Any special requirements, please contact the below: 

Related Keywords
Related Keywords










