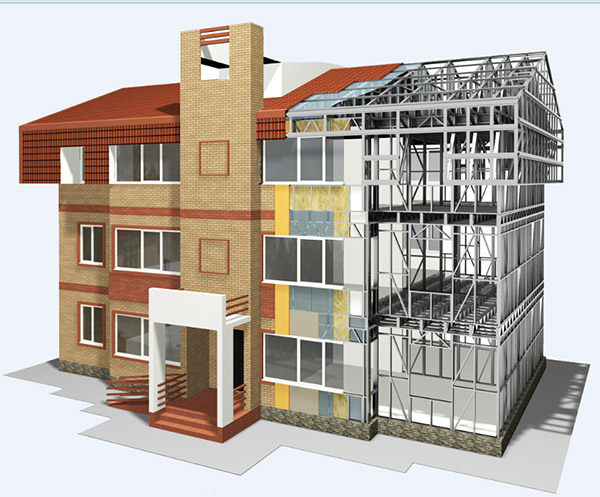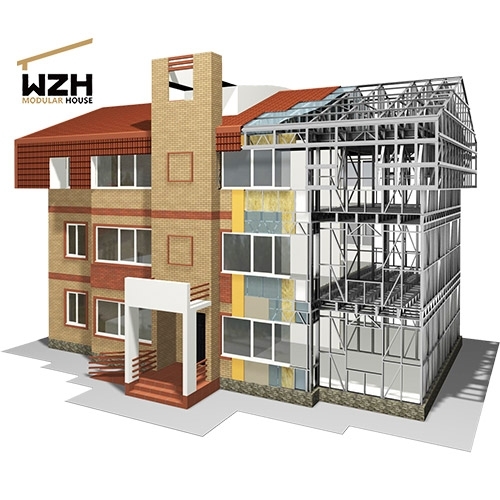
G550 Galvanized Light Gauge Steel Wall Framing
- Payment Type:
- L/C, T/T
- Incoterm:
- FOB, CIF
- Min. Order:
- 3 Ton
- Min. Order:
- 3 Ton
- Delivery Time:
- 25 Days
- Transportation:
- Ocean, Land, Air
- Port:
- TIANJIN
Your message must be between 20 to 2000 characters
Contact Now| Place of Origin: | CHINA |
|---|---|
| Productivity: | 8000 M2/month |
| Supply Ability: | 8000 M2/month |
| Payment Type: | L/C,T/T |
| Incoterm: | FOB,CIF |
| Certificate: | ISO SGS |
| Transportation: | Ocean,Land,Air |
| Port: | TIANJIN |
Quick Information
- Brand Name:WZH
- Place of Origin:China
- Model Number :012
Description
Light Steel Frame Construction
The disc shaped elements that are merely filling in a structural steel building, are part of the constructive starting point of light gauge steel frame construction system. Each individual frame consists of a framework of vertical and horizontal constructive elements of which every piece has a limited section and weight. This system transfers loads diffusely, limiting the importance of point charges. The section shape is C shape , to connect each parts together by the connection pieces . Connecting the pieces of a light steel frame and connecting two frames can be either done with rivets, self-tapping screws or bolts and nuts.
Light Steel Frame Construction: the advantages.
Light Gauge Steel Framing combines the advantages of wood frames with those of steel. Depending on the situation on site, the Light steel frames can be assembled either in a workshop or on site. This can be extremely useful on job sites that are difficult to reach and can dramatically reduce the time spent on site.
Moreover, light steel frames compare well to wooden frames because they are lighter, dimensionally stable, less susceptible to the weather and resistant to pests and vermin.
Large spans and cantilevers are possible by using trussed structures.
Our design software is FRMACAD , It is no problem to meet the structure and the customers' request .
Each profile is cut to size while all dimples, screw holes and service holes are in place. there is no limitations in the design, for a relatively low cost.
And the material is galvanized or galvalume coated , with the high strength . It is durable and with long life-span .
Specification of the light gauge steel keel

Production and Package

Installation and accessories
Assemble parts for the roof truss and wall frame

Assemble at the building site

Connection points

Accessories

Applications
1. Residential building

2. Bus station

3.Curtain wall

4.Mobile homes

5.Warehouse

6.balustrade

Price
- Delivery Port :According to customer requirements
Packaging & Delivery
- Packing :According to customer requirements
- Delivery Lead Time :25 days
- Supply Ability :8000 M2/month
Product Image
Related Keywords










